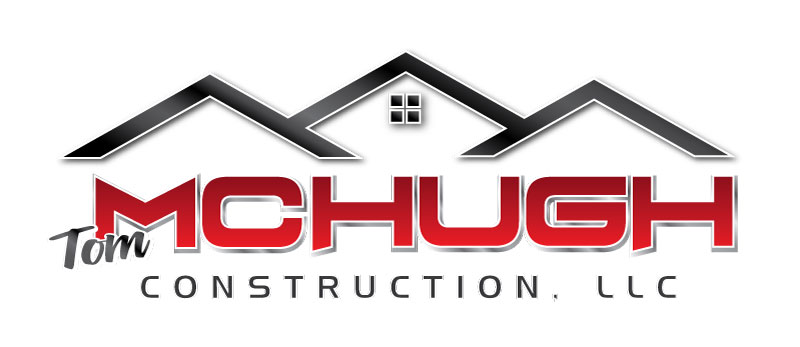Communities
Filters
- City
- School Districts
Showing 4 Communities
New Home CommunitiesFox Valley
The Fox Valley in Northeastern Wisconsin, named for the Fox River flowing through it, encompasses a variety of towns, villages, and cities such as Oshkosh, Neenah, Appleton, Greenville, Hortonville, Kaukauna, Kimberly, and Wrightstown, and many more. Explore its numerous hiking trails and nature preserves, fish in the abundant lakes, rivers, and streams. Unleash your creativity with a visit to a painting class or pottery studio. The shopping options are vast, ranging from the Fox River Mall to quaint local boutiques and shops in the downtown areas. For food enthusiasts, the Fox Valley offers an array of dining options, from unique local delicacies to familiar favorites.





