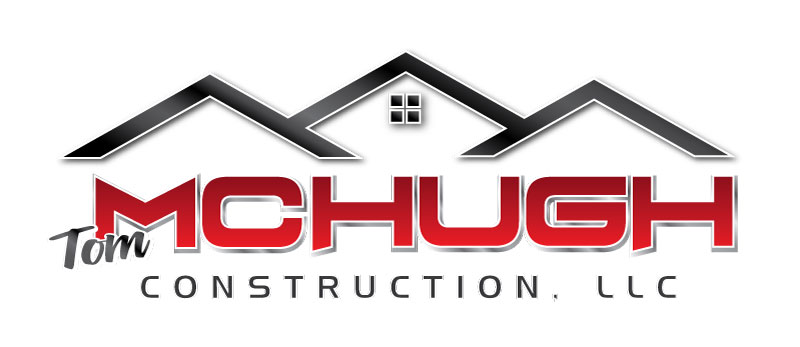- Homes
- 1115 Bonette Ln

$349,900
Status: Under Construction
- 3Beds
- 2Full Baths
- 1Half Baths
- 1,849Sq Ft
- 3Car Garage
- 2Stories
Community: Dairyland Estates
Schedule A Showing
Schedule A Showing
Our team is here to help!
Description
This 1849 sq ft bi-level home has a half bath and the primary bedroom on the upper level with another full bathroom. The lower level has 2 more bedrooms, another full bathroom, as well as rec room and a laundry room with extra space for storage. This floor plan is inspired by the Rock Elm family of floor plans. Upgrades include LVP in first floor living room and hallway, levers, taller toilets, tray ceiling in the master bedroom.
Floor Plan


Photo Gallery
Specifications
- Address1115 Bonette Ln
- City, St, ZipChilton, WI 54130
- Bedrooms3
- Full Baths2
- Half Baths1
- Sq Ft1,849
- Price$349,900
- Estimated Completion DateSeptember 25, 2025
- CommunityDairyland Estates
- StatusUnder Construction
- Lot38
- Lot Size10,019 Sq Ft
- Garages3-Car
- Master Bedroom LocationMain Floor























































