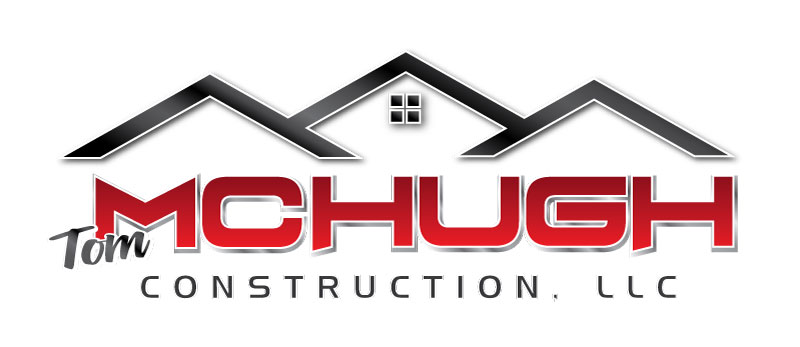
$299,900
Status: Under ConstructionReady October 16, 2025
- 3Beds
- 2Full Baths
- 1,343Sq Ft
- 2Car Garage
- 1Story
Community: Dairyland Estates
Schedule A Showing
Schedule A Showing
Our team is here to help!
Description
This 1,343 square foot floor plan features 3 bedrooms, 2 bathrooms, and a 2-car garage. Upgrades include levers, 3 panel Poplar doors, and taller toilets.
Floor Plan


Photo Gallery
Specifications
- Address802 Bessy Ln
- City, St, ZipChilton, WI 53014
- Bedrooms3
- Full Baths2
- Sq Ft1,343
- Price$299,900
- Estimated Completion DateOctober 16, 2025
- CommunityDairyland Estates
- StatusUnder Construction
- Lot82
- Lot Size11,761 Sq Ft
- Garages2-Car
- Master Bedroom LocationMain Floor






























