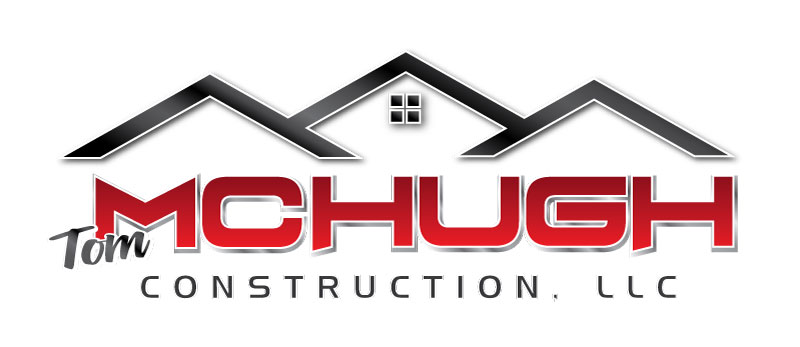- Homes
- Hortonville
- 565 Horton Terrace

$347,900
Status: Under ConstructionReady January 29, 2026
- 3Beds
- 2Full Baths
- 1,365Sq Ft
- 2Car Garage
- 1Story
Community: Horton Terrace
Schedule A Showing
Schedule A Showing
Our team is here to help!
Description
This 1,365 square foot ranch floor plan comes standard with 3 bedrooms and 2 full bathrooms. It is open concept along with a split-bedroom design. This floor plan is inspired by the Balsam family of floor plans. Upgrades include levers, LVP in the living room and hall, taller toilets, tray ceiling in the master bedroom, full exposure with double window in basement bedroom, and a 6 ft patio door in the rec room.
Floor Plan


Photo Gallery
Specifications
- Address565 Horton Terrace
- City, St, ZipHortonville, WI 54944
- Bedrooms3
- Full Baths2
- Sq Ft1,365
- Price$347,900
- Estimated Completion DateJanuary 29, 2026
- CommunityHorton Terrace
- StatusUnder Construction
- Lot14
- Lot Size12,000 Sq Ft
- Garages2-Car
- Master Bedroom LocationMain Floor




























