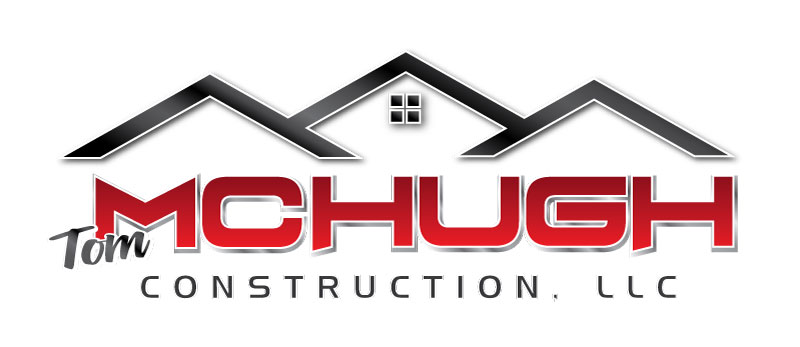- Homes
- 621 Horton Terrace

Model Home
Ready December 3, 2025
- 3Beds
- 2Full Baths
- 1,503Sq Ft
- 3Car Garage
- 1Story
Community: Horton Terrace
Schedule A Showing
Schedule A Showing
Our team is here to help!
Description
This Tom McHugh Construction model home is a split-bedroom, ranch floor plan and has a total of 1,503 square feet above grade. This home comes standard with 3 bedrooms and 2 full bathrooms. The kitchen is sure to please with its large island and corner pantry.
Floor Plan


Photo Gallery
Specifications
- Address621 Horton Terrace
- City, St, ZipHortonville, WI 54944
- Bedrooms3
- Full Baths2
- Sq Ft1,503
- CommunityHorton Terrace
- Lot1
- Lot Size10,500 Sq Ft
- Garages3-Car
- Master Bedroom LocationMain Floor


























