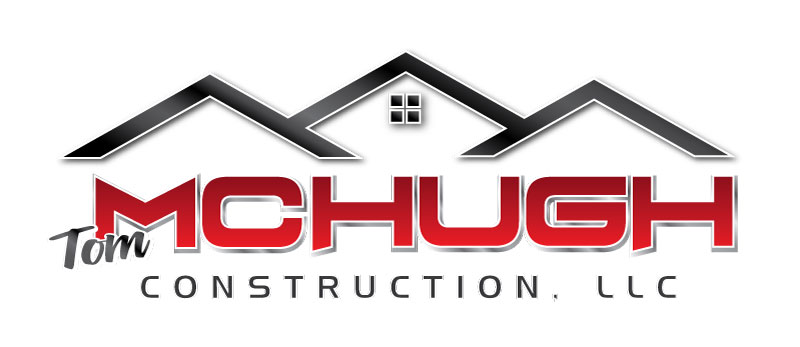
$358,900
Status: Under Construction
- 3Beds
- 2Full Baths
- 1,328Sq Ft
- 2Car Garage
- 1Story
Community: Marley Meadows
Schedule A Showing
Schedule A Showing
Our team is here to help!
Description
This 1328 square foot, ranch floor plan includes 3 bedrooms and 2 full bathrooms. This is a split-bedroom design with each bedroom on opposite sides of the home. This floor plan is inspired by the Cherry family of floor plans. Upgrades include Levers, LVP in the living room and hallway, taller toilets, a tray ceiling in the master bedroom, and an egress window.
Floor Plan


Photo Gallery
Specifications
- Address1646 Emerson Ct
- City, St, ZipHoward, WI 54313
- Bedrooms3
- Full Baths2
- Sq Ft1,328
- Price$358,900
- CommunityMarley Meadows
- StatusUnder Construction
- Lot41
- Lot Size9,148 Sq Ft
- Garages2-Car
- Master Bedroom LocationMain Floor











































