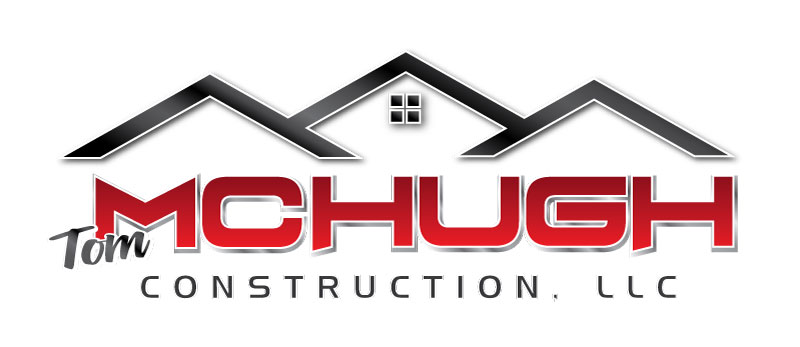- Floor Plans
- Chilton Meadows
- 1254-CH-49 Condo

1254-CH-49 Condo
Community: Chilton Meadows
- 2Beds
- 2Full Baths
- 1,254Sq Ft
Schedule A Showing
Schedule A Showing
Our team is here to help!
Description
This 2 bedroom 2 bathroom split design, ranch floor plan is a total of 1254 square feet above grade. This floor plan is inspired by the Cherry family of floor plans.
Elevations


Floor Plan

Photo Gallery
Specifications
- Plan1254-CH-49 Condo
- Bedrooms2
- Full Baths2
- Sq Ft1,254
- CommunityChilton Meadows
- Master Bedroom LocationMain Floor
Schools
- School Chilton School District
Map & Directions
Head east on WI 114 Trunk E,
At the traffic circle,
Take the 2nd exit WI-114 Trunk E/WI-55 S,
Continue to follow WI-114 Trunk E/Military Rd by turning right,
Turn right onto Co Hwy BB,
Turn left onto Co Rd F,
Turn right onto N State St,
Turn left onto W Grand St,
Turn Right onto Evergreen Ln













