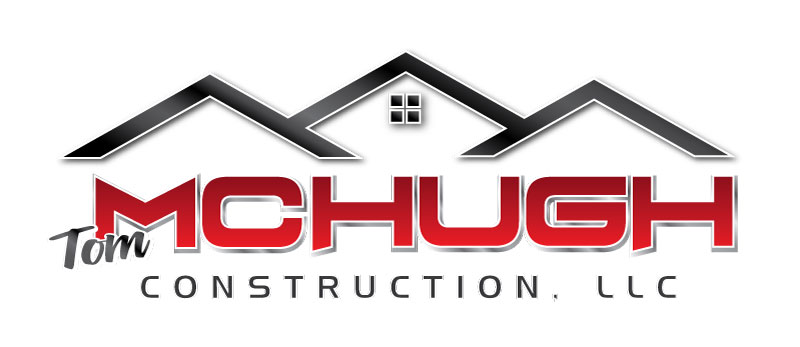- Floor Plans
- Dairyland Estates
- 1424-PA-42

1424-PA-42
Community: Dairyland Estates
- 3Beds
- 2Full Baths
- 1,424Sq Ft
- 1Story
Schedule A Showing
Schedule A Showing
Our team is here to help!
Description
This split-bedroom, ranch floor plan has a total of 1,424 square feet above grade and comes standard with 3 bedrooms and 2 full bathrooms. This floor plan is inspired by the Palm family of floor plans.
Elevations


Floor Plan


Photo Gallery
Specifications
- Plan1424-PA-42
- Bedrooms3
- Full Baths2
- Sq Ft1,424
- CommunityDairyland Estates
- Master Bedroom LocationMain Floor
Map & Directions
Take the WI-114 East, At the traffic circle, take the 2nd exit and stay on WI-114 Trunk E, At the next traffic circle, take the 2nd exit onto WI-114 Trunk E/WI-55 S, Turn right onto WI-114 Trunk E/Military Rd, Turn right onto WI-32 S/WI-57 S/N 8th St, Turn left onto County Rd E, Turn right at the 1st cross street onto Irish Rd, Turn right onto S Diane St, Turn left onto Bonette Ln, Follow road to Bessy Ln.

























