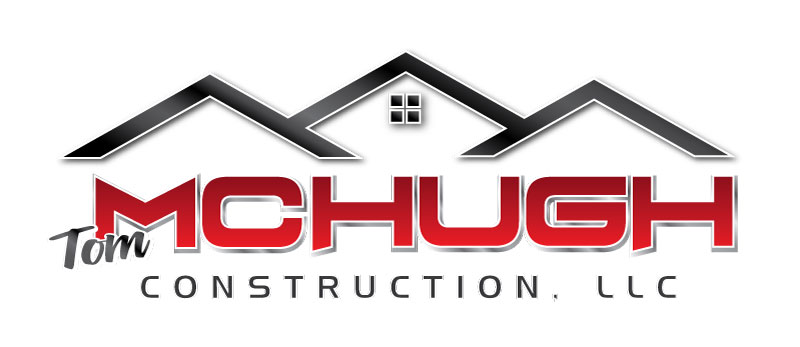- Floor Plans
- Dairyland Estates
- 1600-AS-56

1600-AS-56
Community: Dairyland Estates
- 3Beds
- 2Full Baths
- 1Half Baths
- 1,600Sq Ft
- 1Story
Schedule A Showing
Schedule A Showing
Our team is here to help!
Description
This 1,600 square foot ranch floor plan offers either an open concept design with a kitchen island or you can choose a peninsula with a separate kitchen space. This comes standard with 3 bedrooms, 2 full bathrooms, as well as an added half bath in the laundry room. This floor plan is inspired by the Aspen family of floor plans.
Elevations




Floor Plan


Photo Gallery
Specifications
- Plan1600-AS-56
- Bedrooms3
- Full Baths2
- Half Baths1
- Sq Ft1,600
- CommunityDairyland Estates
- Master Bedroom LocationMain Floor
Map & Directions
Take the WI-114 East, At the traffic circle, take the 2nd exit and stay on WI-114 Trunk E, At the next traffic circle, take the 2nd exit onto WI-114 Trunk E/WI-55 S, Turn right onto WI-114 Trunk E/Military Rd, Turn right onto WI-32 S/WI-57 S/N 8th St, Turn left onto County Rd E, Turn right at the 1st cross street onto Irish Rd, Turn right onto S Diane St, Turn left onto Bonette Ln, Follow road to Bessy Ln.



















