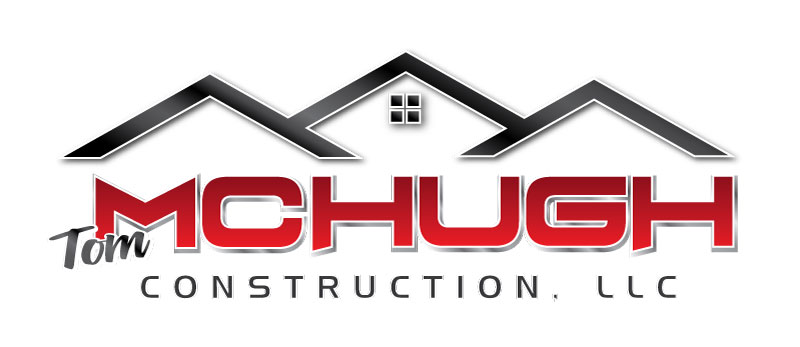- Homes
- Greenville
- W7068 Jaclyn Ln.

$449,900
Status: Under ConstructionReady October 2, 2025
- 3Beds
- 2Full Baths
- 1Half Baths
- 1,641Sq Ft
- 3Car Garage
- 1Story
Community: Hillview Estates
Schedule A Showing
Schedule A Showing
Our team is here to help!
Description
This 1641 square foot floor plan includes 3 bedrooms, 2 1/2 bathrooms, and a 3 car garage! It is a split bedroom design with open concept living and a large kitchen island. Upgrades include quartz countertops in the kitchen and granite in the bathrooms, white cabinets and trim, black levers, an electric fireplace in the living room, an egress window, LVP in the living room and hall, and more!
Floor Plan


Photo Gallery
Specifications
- AddressW7068 Jaclyn Ln.
- City, St, ZipGreenville, WI 54942
- Bedrooms3
- Full Baths2
- Half Baths1
- Sq Ft1,641
- Price$449,900
- Estimated Completion DateOctober 2, 2025
- CommunityHillview Estates
- StatusUnder Construction
- Lot28
- Lot Size15,655 Sq Ft
- Garages3-Car
- Master Bedroom LocationMain Floor



























