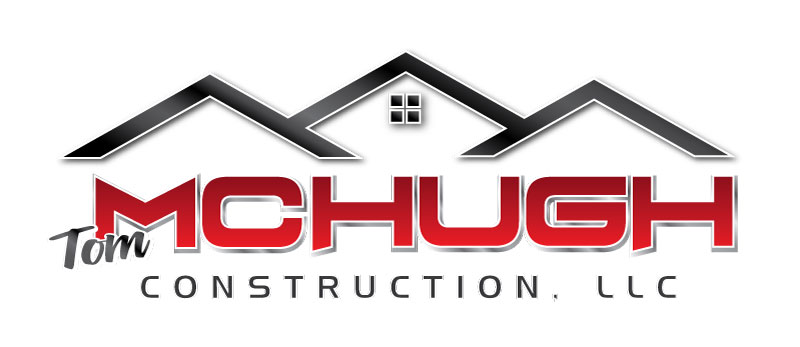- Communities
- Greenville
- Hillview Estates

Prices Starting At$424,900 Includes Lot Price
1,600 - 1,641 SQ FT
Floor Plans 0Schedule A Visit
Schedule A Showing
Our team is here to help!
Homes For Sale
W7068 Jaclyn Ln.
Greenville, WI 54942
3Beds
2 .5Baths
1,641SQ FT
- $449,900
- Status: Active
- Community
Hillview Estates
Description
Greenville, WI, is a growing and family-friendly community located in the heart of the Fox Valley region. Known for its suburban charm and welcoming atmosphere, Greenville offers a blend of rural landscapes and modern conveniences. The area is characterized by its beautiful parks, trails, and green spaces, providing ample opportunities for outdoor recreation and relaxation. Greenville's top-rated schools, safe neighborhoods, and easy access to nearby cities like Appleton make it an attractive place for families and professionals. With a strong sense of community and a variety of local events, Greenville is a vibrant place to live, work, and play.
Photo Gallery
Interactive Map
Home (Move-In-Ready) FOR SALE
Home (Under Construction) FOR SALE
Available Lot
Model Home
Pending
Sold



















