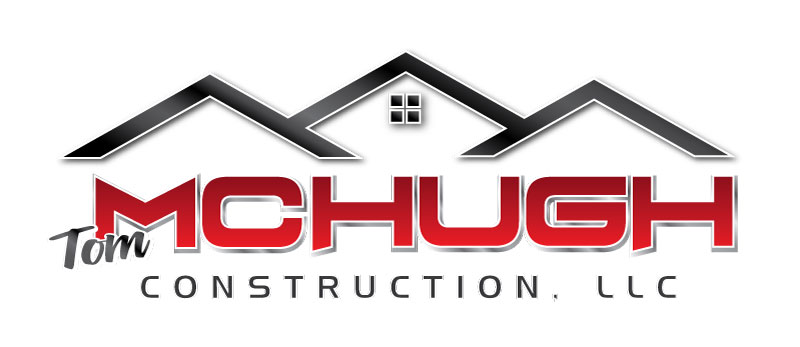- Homes
- Greenville
- W7087 Jaclyn ln

Model Home
- Open House: Sat 06/07, 1:00 pm - 2:00 pm
- Open House: Sat 06/14, 1:00 pm - 2:00 pm
- Open House: Sat 06/21, 1:00 pm - 2:00 pm
- Open House: Sat 06/28, 1:00 pm - 2:00 pm
- 3Beds
- 2Full Baths
- 1Half Baths
- 1,662Sq Ft
- 1Story
Community: Hillview Estates
Schedule A Showing
Schedule A Showing
Our team is here to help!
Description
This 1,662 square foot home features 3 bedrooms, 2.5 bathrooms with an open concept design. Updates include levers, 3 panel poplar doors and trim, LVP in the living room and hallway, taller toilets, power vent water heater, egress window, and tray ceiling in the master bedroom.
Floor Plan



Photo Gallery
Specifications
- AddressW7087 Jaclyn ln
- City, St, ZipGreenville, WI 54942
- Bedrooms3
- Full Baths2
- Half Baths1
- Sq Ft1,662
- Estimated Completion DateFebruary 19, 2025
- CommunityHillview Estates
- Lot15
- Master Bedroom LocationMain Floor





















