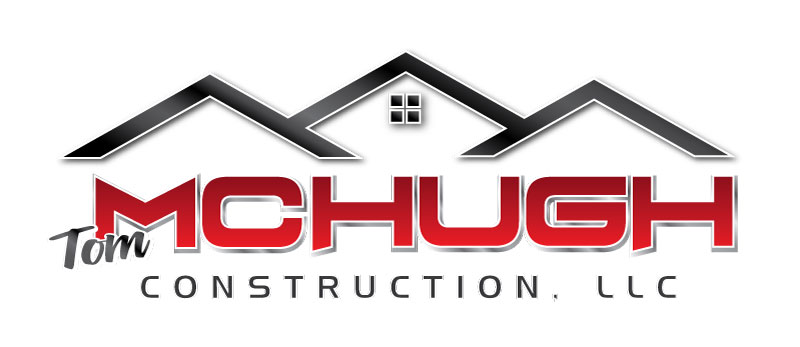Homes For Sale
Filters
- City
- Beds
- Baths
- Community
- Price Range
- School Districts
Showing 28 Homes
1901 Golden Gate Drive
Appleton, WI 54913
3Beds
2 Baths
1,503SQ FT
- $384,900
- Status: Under Construction
- Community
Mazzanti Estates - Floor Plan
1503-PA-44
1709 Golden Gate Drive
Appleton, WI 54913
3Beds
2 Baths
1,503SQ FT
- $382,900
- Status: Under Construction
- Community
Mazzanti Estates - Floor Plan
1503-PA-44
1905 Golden Gate Drive
Appleton, WI 54913
3Beds
2 Baths
1,456SQ FT
- $376,900
- Status: Under Construction
- Community
Mazzanti Estates - Floor Plan
1456-HA-48
1707 Golden Gate Drive
Appleton, WI 54913
3Beds
2 Baths
1,456SQ FT
- $374,900
- Status: Under Construction
- Community
Mazzanti Estates - Floor Plan
1456-HA-48
1713 Golden Gate Dr.
Appleton, WI 54913
3Beds
2 Baths
1,424SQ FT
- $367,900
- Status: Under Construction
- Community
Mazzanti Estates - Floor Plan
1424-PA-42
124 Fairview Ln
Chilton, WI 53014
3Beds
2 Baths
1,365SQ FT
- $354,900
- Status: Under Construction
- Community
Chilton Meadows
1705 Golden Gate Dr.
Appleton, WI 54913
3Beds
2 Baths
1,328SQ FT
- $349,900
- Status: Under Construction
- Community
Mazzanti Estates - Floor Plan
1328-CH-49
1711 Golden Gate Dr.
Appleton, WI 54913
3Beds
2 Baths
1,328SQ FT
- $349,900
- Status: Under Construction
- Community
Mazzanti Estates - Floor Plan
1328-CH-49
205 Fairview Ln
Chilton, WI 53014
3Beds
2 Baths
1,328SQ FT
- $344,900
- Status: Under Construction
- Community
Chilton Meadows
1117 Cassy Ln
Chilton, WI 54130
3Beds
2 .5Baths
1,849SQ FT
- $335,000
- Status: Under ConstructionReady March 26, 2026
- Community
Dairyland Estates
209 Fairview Ln
Chilton, WI 53014
3Beds
2 Baths
1,365SQ FT
- $329,900
- Status: Under Construction
- Community
Chilton Meadows
301 Evergreen Ln
Chilton, WI 53014
3Beds
2 Baths
1,360SQ FT
- $324,900
- Status: Under Construction
- Community
Chilton Meadows - Floor Plan
1360-WA-48
302 Fairview Ln
Chilton, WI 53014
3Beds
2 Baths
1,365SQ FT
- $324,900
- Status: Under Construction
- Community
Chilton Meadows
208 Fairview Ln
Chilton, WI 53014
3Beds
2 Baths
1,328SQ FT
- $317,900
- Status: Under Construction
- Community
Chilton Meadows
130 Fairview Ln
Chilton, WI 53014
3Beds
2 Baths
1,328SQ FT
- $314,900
- Status: Under Construction
- Community
Chilton Meadows
202 Fairview Ln
Chilton, WI 53014
3Beds
2 Baths
1,360SQ FT
- $314,900
- Status: Under Construction
- Community
Chilton Meadows - Floor Plan
1360-WA-48
232 Fairview Ln
Chilton, WI 53014
3Beds
2 Baths
1,328SQ FT
- $314,900
- Status: Under Construction
- Community
Chilton Meadows
1102 Bonny Ln
Chilton, WI 54130
2Beds
2 Baths
1,288SQ FT
- $309,900
- Status: Under ConstructionReady March 5, 2026
- Community
Dairyland Estates
1111 Bonette Ln
Chilton, WI 54130
2Beds
2 Baths
1,211SQ FT
- $309,900
- Status: Under ConstructionReady February 26, 2026
- Community
Dairyland Estates
1118 Bonny Ln
Chilton, WI 54130
2Beds
2 Baths
1,286SQ FT
- $309,900
- Status: Under ConstructionReady April 2, 2026
- Community
Dairyland Estates
209 Evergreen Ln
Chilton, WI 53014
3Beds
2 Baths
1,360SQ FT
- $299,900
- Status: Under Construction
- Community
Chilton Meadows - Floor Plan
1360-WA-48
216 Evergreen Ln
Chilton, WI 53014
3Beds
1 .5Baths
1,178SQ FT
- $299,900
- Status: Under Construction
- Community
Chilton Meadows - Floor Plan
1178-WA-44.5
224 Fairview Ln
Chilton, WI 53014
3Beds
2 Baths
1,360SQ FT
- $299,900
- Status: Under Construction
- Community
Chilton Meadows - Floor Plan
1360-WA-48
212 Fairview Ln
Chilton, WI 53014
3Beds
1 .5Baths
1,178SQ FT
- $292,900
- Status: Under Construction
- Community
Chilton Meadows - Floor Plan
1178-WA-44.5
216 Fairview Ln
Chilton, WI 53014
3Beds
1 .5Baths
1,178SQ FT
- $292,900
- Status: Under Construction
- Community
Chilton Meadows - Floor Plan
1178-WA-44.5
129 Evergreen Ln
Chilton, WI 53014
3Beds
1 .5Baths
1,178SQ FT
- $289,900
- Status: Under Construction
- Community
Chilton Meadows - Floor Plan
1178-WA-44.5
228 Fairview Ln
Chilton, WI 53014
3Beds
1 .5Baths
1,178SQ FT
- $289,900
- Status: Under Construction
- Community
Chilton Meadows - Floor Plan
1178-WA-44.5
305 Evergreen Ln
Chilton, WI 53014
3Beds
1 .5Baths
1,178SQ FT
- $289,900
- Status: Under Construction
- Community
Chilton Meadows - Floor Plan
1178-WA-44.5













