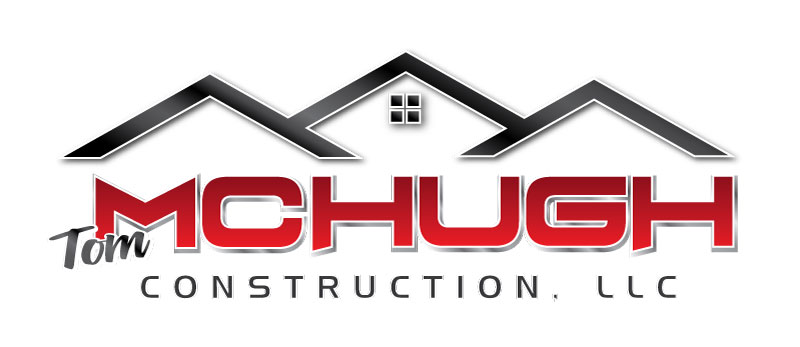- Communities
- Chilton
- Chilton Meadows

Building Made Easy as 1-2-3.
Pick your lot, Choose your floor plan, Select your finishes
We build and finance the construction for you in our
communities- NO construction loan needed!
Available Turnkey Floor Plans
Turnkey Lots For Sale
Description
Chilton, located in Calumet County near Lake Winnebago, offers the charm of small-town living alongside easy access to a variety of amenities. Residents can enjoy local shopping, dining, parks, and schools, as well as hiking. From supper clubs and restaurants to the serene beauty of Ledgeview Nature Center and cozy coffee shops, there's much to explore in Chilton and the surrounding area. Furthermore, the cities of Fond du Lac, Appleton, Green Bay, and Manitowoc are all just a short drive away.
Amenities included in every Tom McHugh Construction turnkey built home in the Chilton Meadows Subdivision include:
- Central AC
- Plumbing set for a basement bathroom
- Future finished basement floor plans
- Maple cabinets with soft close doors and drawers
- 2 car garage with insulated garage door. (3 car options are available)
- LVP (luxury vinyl plank floor) throughout the home
- Quartz or granite countertops throughout kitchen and master/main bathrooms
- Egress window for a future basement bedroom
- Electric or gas fireplace with mantle, patio, trey ceilings, and much more
Photo Gallery
Interactive Map
Schools
- School Chilton School District




















































































